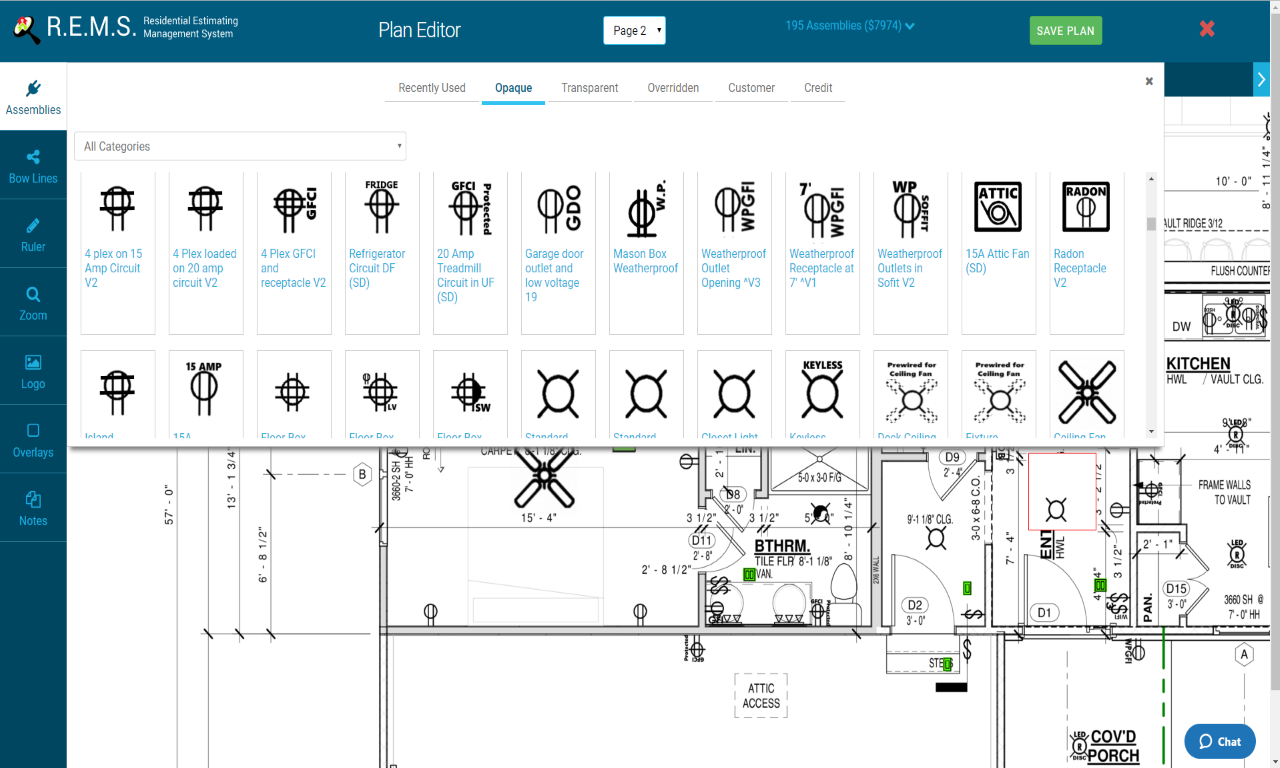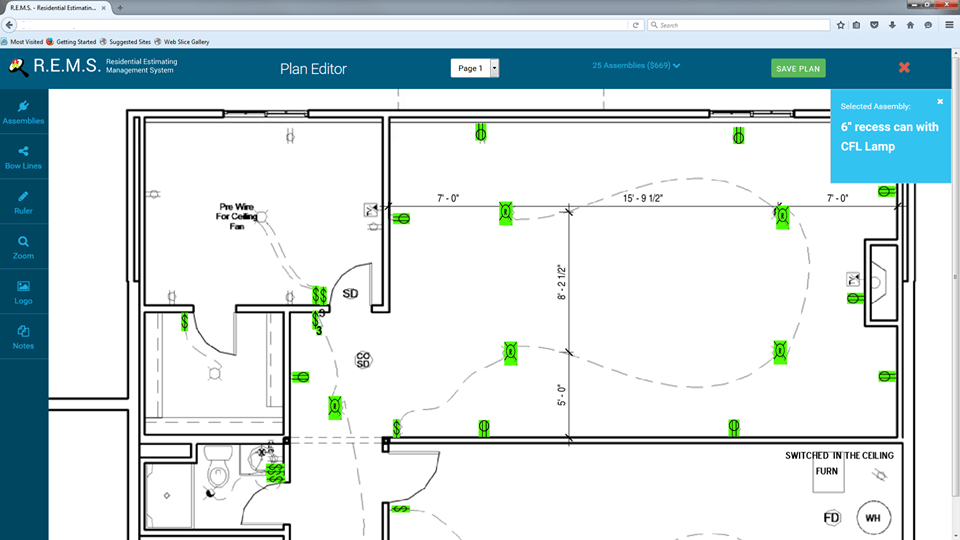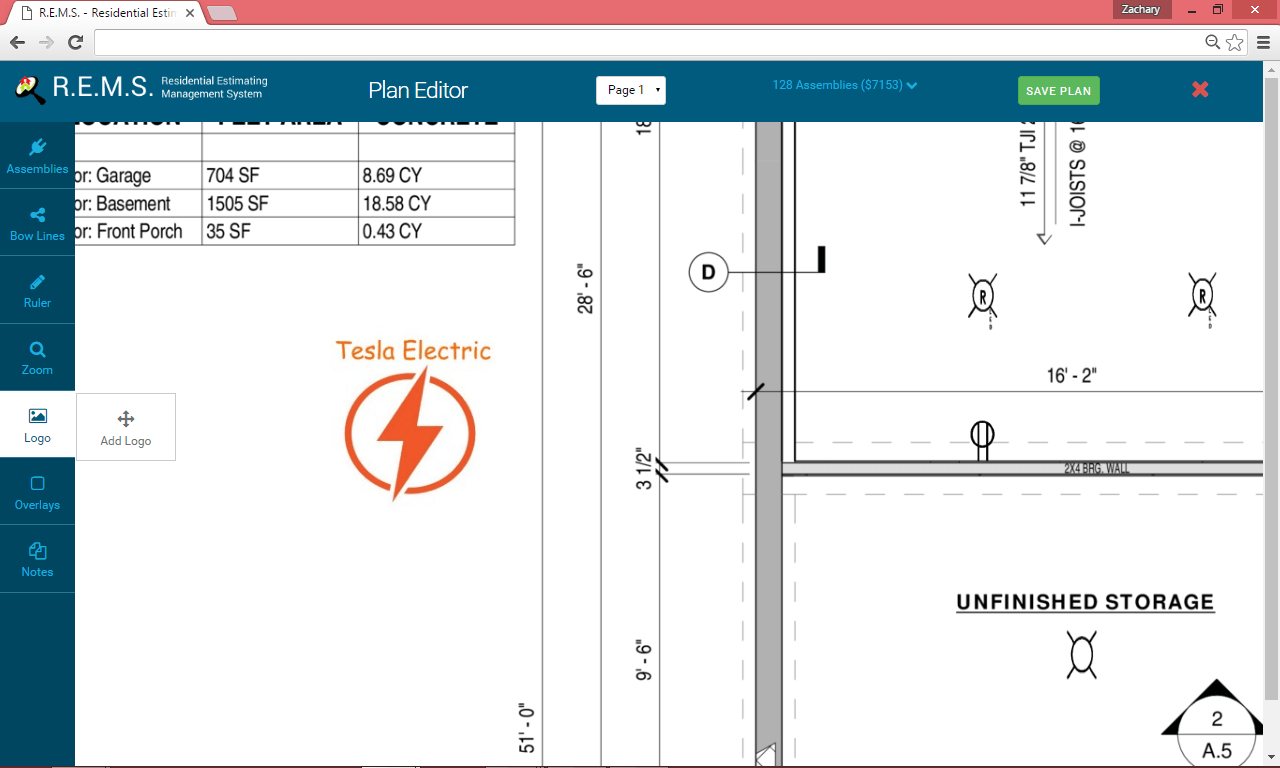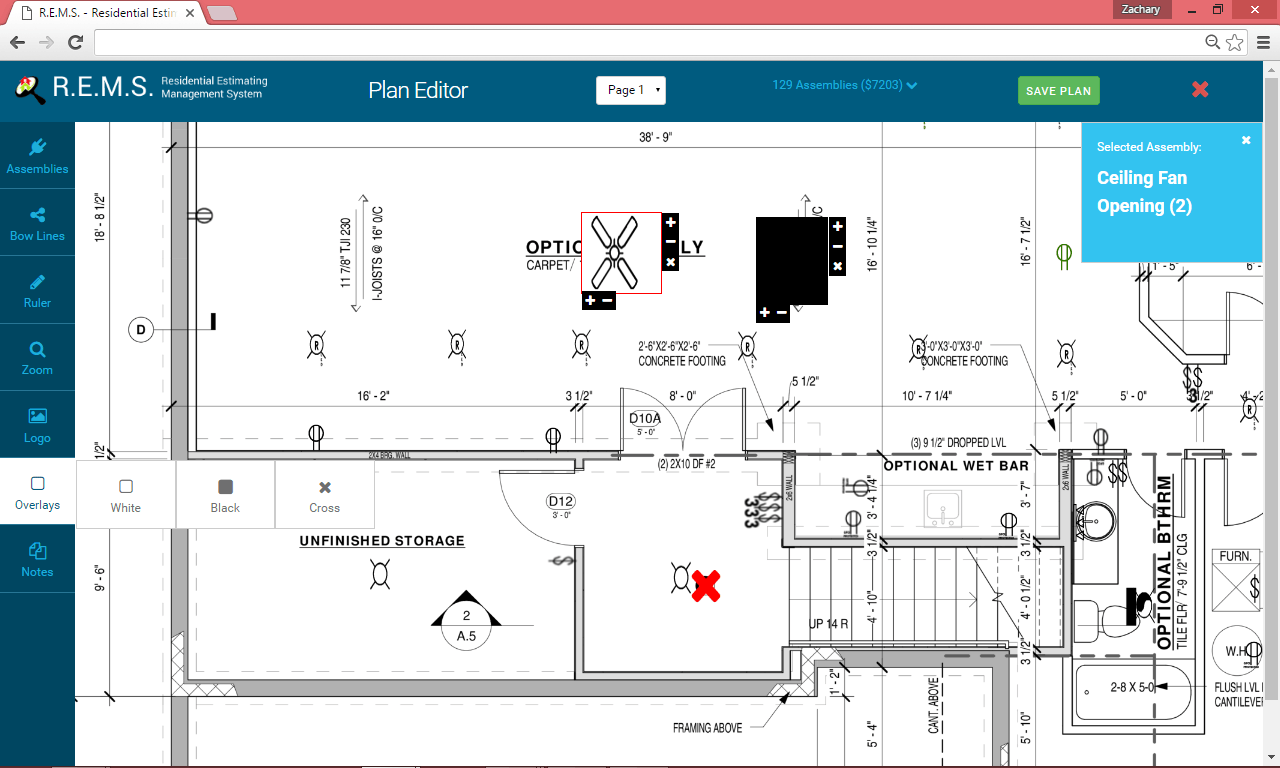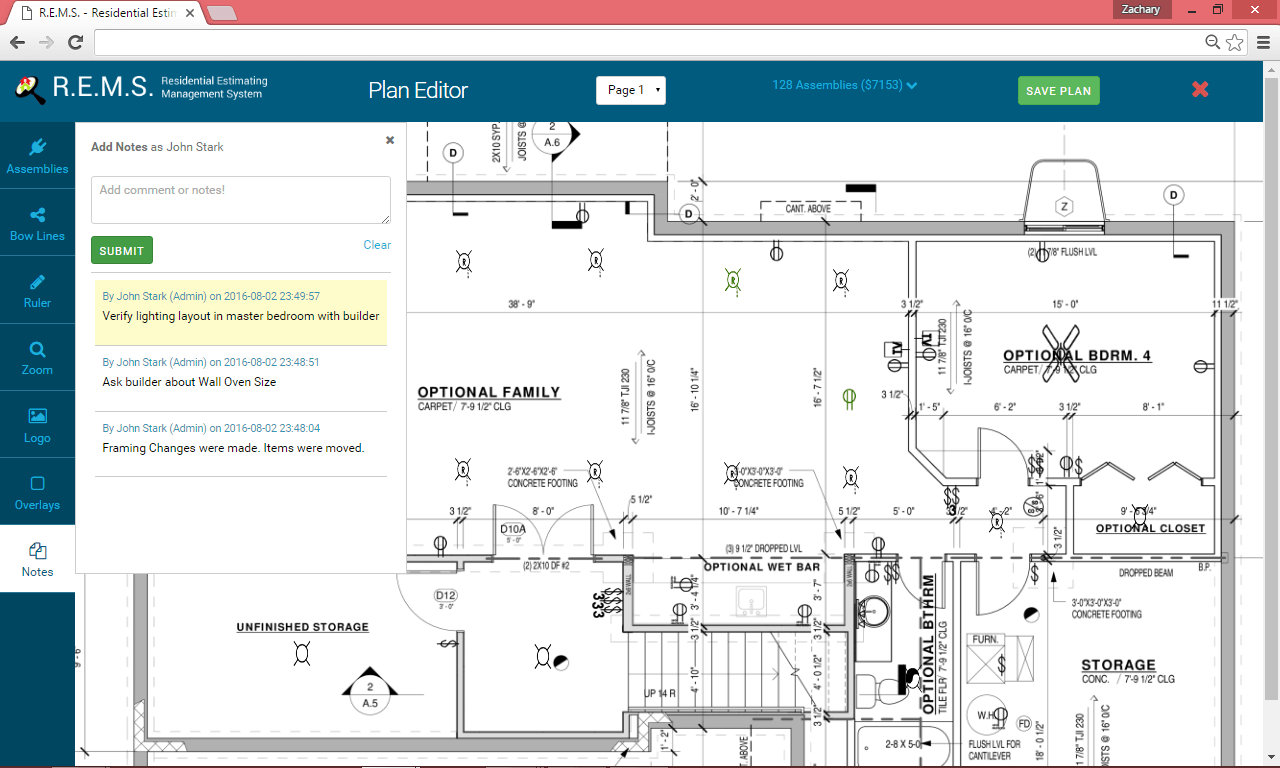REMS Plan Editor (Visual Electrical Estimating)

Imagine giving your customers a print that give you the competitive edge on every project. Too many times customers are faced with several estimates in written form. The end result is the customer looks at the last line on the estimate. Who is the cheapest? REMS shows the customers exactly what the written estimate includes forcing the customer to ask the question “How much am I getting?” Using Visual Electrical Estimating REMS will change the game to residential estimating forever.

